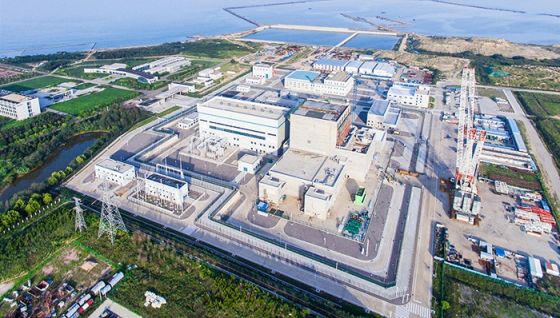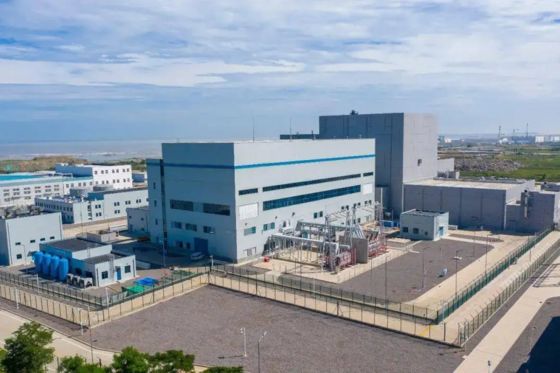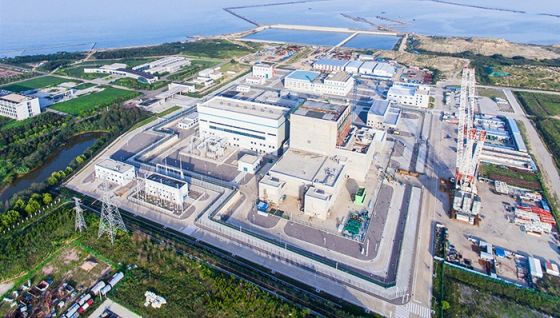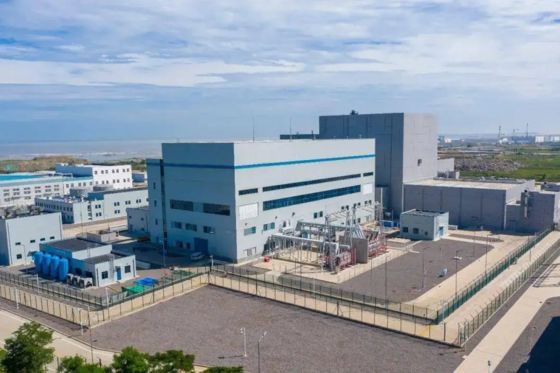-
لوحة ساندويتش الصوف الصخري
-
لوحة ساندويتش Glasswool
-
لوحة ساندويتش البولي يوريثين
-
لوحة ساندويتش الصوتية
-
مستودع الصلب الجاهزة
-
الواح الكسوة المعدنية
-
صفائح معدنية مثقبة
-
صفائح فولاذية
-
التزيين الصلب
-
لوحة ساندويتش الألومنيوم
-
منزل حاوية قابلة للطي
-
لوحة ساندويتش EPS
-
لوحة ساندويتش زخرفية
-
ركن الساندوتش بانل
-
لفائف الصلب
-
عزل الصوف الزجاجي
-
عزل الصوف الصخري
-
شعاع الصلب الهيكلي
-
زاوية فولاذية
-
قسم قناة الصلب
-
 السيد"لقد تلقيناها منذ 8 أيام وسار كل شيء على ما يرام ، شكرًا لك ، ويسعدنا الحصول علىالمنتج موجود بالفعل في المصنع. أي شيء نتواصل معك "
السيد"لقد تلقيناها منذ 8 أيام وسار كل شيء على ما يرام ، شكرًا لك ، ويسعدنا الحصول علىالمنتج موجود بالفعل في المصنع. أي شيء نتواصل معك " -
 السيد"مرحبًا كيري ، لقد أجرينا بعض الاختبارات الإضافية على اللجنة ونحن سعداء بالنتائج."
السيد"مرحبًا كيري ، لقد أجرينا بعض الاختبارات الإضافية على اللجنة ونحن سعداء بالنتائج." -
 سيدةراض جدا عن المنتج الجيد الشحن سريع وكل شيء سار بشكل جيد جدا
سيدةراض جدا عن المنتج الجيد الشحن سريع وكل شيء سار بشكل جيد جدا
30x40x14 Metal Building Factory Sale Pre-Engineered Steel Structure Building Frame Prefab Workshop Warehouse Showroom
| مكان المنشأ | هيبي ، الصين |
|---|---|
| اسم العلامة التجارية | BAODU |
| إصدار الشهادات | ISO9001,CE |
| رقم الموديل | مستودع الصلب |
| وثيقة | كتيب المنتج PDF |
| الحد الأدنى لكمية | قابل للنقاش |
| الأسعار | Reasonable |
| تفاصيل التغليف | بشكل عام ، بالنسبة للهيكل الصلب ، نستخدم تعبئة الإطار الصلب للحفاظ على عدم كسر البضائع. بالنسبة للوح |
| وقت التسليم | 21 يوم |
| شروط الدفع | L/C ، D/A ، D/P ، T/T ، Western Union ، Moneygram |
| القدرة على العرض | 10000 متر مربع/متر مربع في الشهر |

اتصل بي للحصول على عينات مجانية وكوبونات.
ماذا؟:0086 18588475571
wechat: 0086 18588475571
سكايب: sales10@aixton.com
إذا كان لديك أي قلق ، فنحن نقدم مساعدة عبر الإنترنت على مدار 24 ساعة.
x| اسم المنتج | 30x40x14 بيع المعادن بيع مصنع المصنع قبل الهندسة الفولاذ المبنى الإطار Workshop Warehouse صالة العرض | خدمة المعالجة | الانحناء واللحام والتفكيك والقطع واللكم |
|---|---|---|---|
| بناء | إطار هيكل الصلب ملحوم | المعالجة السطحية | تراجع الساخنة المجلفن أو المطلي |
| الإطار الرئيسي | شعاع فولاذي صلب على شكل H | لوحة سقف وجدار | القشرة الفولاذية الملونة، لوحة ساندويتش الصوف الصخري، لوحة ساندويتش PU إلخ |
| عمر | مصممة لمدة 50 عاما | خدمة ما بعد البيع | الدعم الفني عبر الإنترنت ، التثبيت في الموقع ، |
| طلب | مبنى المكاتب ، أماكن رياضية ، مول ، سوبر ماركت | تصميم الرسم | AutoCAD /PKPM /3D3S /Tekla |
| إبراز | 30x40x14 metal building frame,prefab steel warehouse with warranty,pre-engineered steel structure workshop,prefab steel warehouse with warranty,pre-engineered steel structure workshop |
||
At the core of modern construction lies the need for structures that are not only strong and durable but also adaptable and efficient. Our steel structures are meticulously crafted to meet these demands, offering unparalleled advantages for a wide range of applications. We combine cutting-edge engineering with rigorous quality control to deliver buildings that stand the test of time.
- Superior Strength and Durability: Fabricated from high-tensile steel conforming to international standards (ASTM, ISO, EN), our structures offer exceptional resistance to extreme weather, seismic activity, and heavy loads. Advanced corrosion protection systems, including hot-dip galvanizing and specialized coatings, ensure longevity even in the most challenging environments.
- Unparalleled Design Flexibility: Whether you require a wide clear-span facility for a warehouse or a complex multi-story design for an industrial plant, our engineering team can create a customized solution. We adapt to your specific dimensional, functional, and aesthetic requirements, integrating features like crane systems, mezzanine floors, and complex roof lines seamlessly.
- Rapid, Cost-Effective Construction: The pre-engineered building (PEB) concept significantly reduces construction time and labor costs. Precision-manufactured components arrive on-site ready for swift "bolt-together" assembly, minimizing disruption and allowing you to operationalize your facility faster. The lightweight nature of steel also leads to savings on foundation work.
- Sustainable and Eco-Friendly: Steel is 100% recyclable, making our structures an environmentally responsible choice. The manufacturing process minimizes waste, and the buildings can be designed for high energy efficiency with optimized insulation solutions, contributing to a lower carbon footprint over the building's lifecycle.
| ITEMS | SPECIFICATION |
|---|---|
| Main Steel Frame | |
| Column | Q235,Q355 Welded H Section Steel |
| Beam | Q235,Q355 Welded H Section Steel |
| Secondary Frame | |
| Purlin | Q235 C and Z purlin |
| Knee Brace | Q235 Angle Steel |
| Tie Rod | Q235 Circular Steel Pipe |
| Brace | Q235 Round Bar |
| Vertical and Horizontal Support | Q235 Angle Steel, Round Bar or Steel Pipe |
| Maintenance System | |
| Roof System | Roof Panel (EPS/Fiber Glass Wool/Rock Wool/PU Sandwich Panel or Steel Sheet Cover) and Accessories |
| Wall System | Wall Panel (Sandwich Panel or Corrugated Steel Sheet |
| Window System | Aluminum Alloy Window/ PVC Window/Skylight |
| Door System | Sliding Sandwich Panel Door/Rolling Metal Door/PVC Door |
| Others | PVC Rainspout,Gutter etc |
| Wind Resistance Grade | 11 Grades |
| Earthquake-resistance | 7 Grades |
| Structure life span | Up to 50 years |
| Temperature | Suitable temperature -50℃~+50℃ |
| Certification | CE, SGS, ISO9001:2008, ISO 14001:2004 |
| Finishing Options | Vast array of colors and textures available |
| Paint Options | Alkyd painting, two primary painting, two finish painting(gray paint, red paint, white paint, epoxy zinc etc.) or Galvanized. |
Some of Materials
1. Main Steel Structure
A.The Main steel structure: Q355B Q235B H column Beam
B.Secondary Steel Structure: Q355B Q235B Square tube/ angle iron/ circular tube etc
C.Purlin: Hot dipped galvanized C Z shape purlin
D.Floor decking: Hot dipped galvanized 688 / 750 type decking sheet
2. Roof and Wall System
A.Corrugated steel sheet
B.Sandwich Panel: EPS/ Rock wool/ Riberglass /Polyurethane(PU) sandwich panel
C. Steel wire / steel sheet+ Fiberglass wool roll
- Location (Where will be built): __Country __area
- Size ( length* width* height ): __ m*__ m*__ m*
- Wind speed: __KM/H
- Snow load: __KG/m²
- Anti-earthquake: __level
- Brickwall need or not? If yes, 1.2m high or 1.5m high?
- Thermal insulation: If yes, fiberglass wool, rock wool, PU sandwich panels will be suggested; if not, the metal steels will be ok. The cost of the latter will be much lower than that of the former.
- Door quantity & size: __units __(width)m __(height)m
- Window quantity & size: __units __(width)m __(height)m
- Crane needed or not: If yes, __units, crane max lift height __m, max lift capacity __tons.
Ideal for Diverse Applications:
- Industrial: Manufacturing plants, warehouses, logistics centers, workshops.
- Commercial: Retail showrooms, office buildings, shopping complexes.
- Institutional: Schools, sports halls, hospitals, community centers.
- Specialized: Aircraft hangars, agricultural storage, multi-story parking facilities.
Your Trusted Partner from Concept to Completion
We offer more than just products; we deliver end-to-end solutions.
- Consultation & Design: Our experts work with you to understand your needs and develop a structurally sound, cost-effective design compliant with local codes.
- Precision Manufacturing: Components are fabricated in our state-of-the-art facilities using advanced technology.
- Efficient Logistics & Support: We ensure timely delivery and provide all necessary technical support for a smooth construction process.
Product Packaging:
The Prefab Steel Warehouse is carefully packaged to ensure safe transportation and delivery. Each component is securely wrapped and placed in durable containers to prevent damage during shipping.
Shipping Information:
We offer reliable shipping services for the Prefab Steel Warehouse product. Our team works with trusted carriers to ensure timely delivery to your desired location. Please provide accurate shipping details to expedite the process.
Let's discuss how our steel structure solutions can bring your project to life efficiently and effectively. Contact us today for a detailed consultation and a customized quote.








